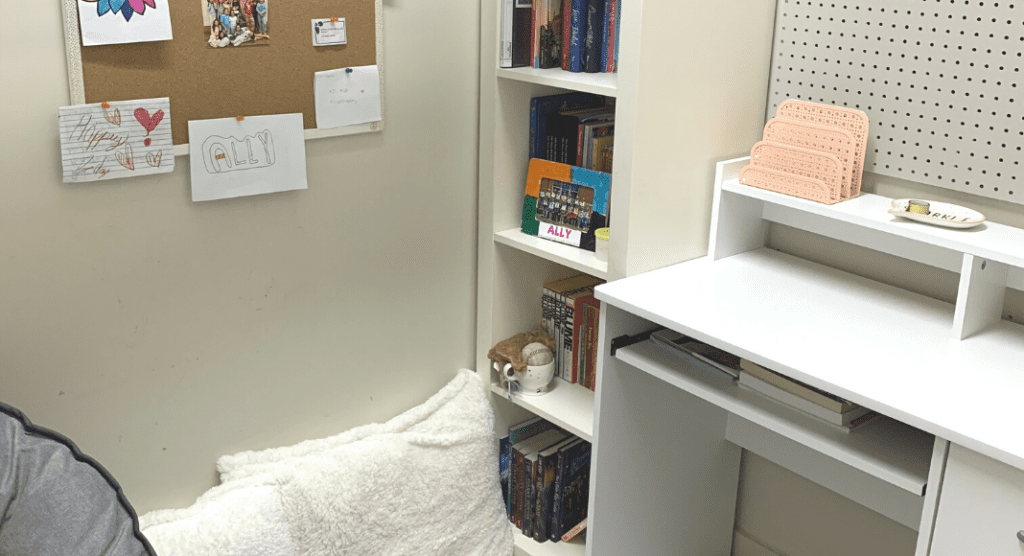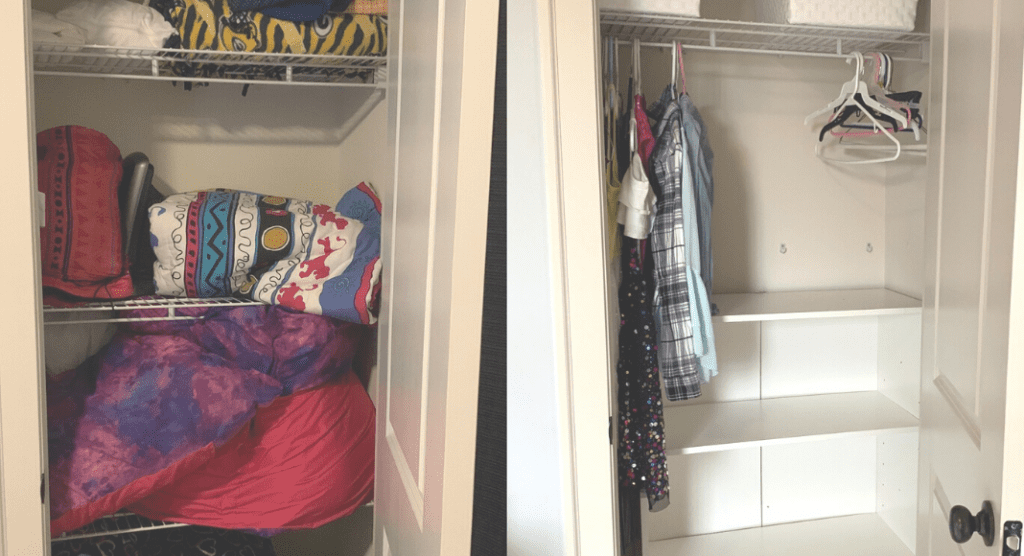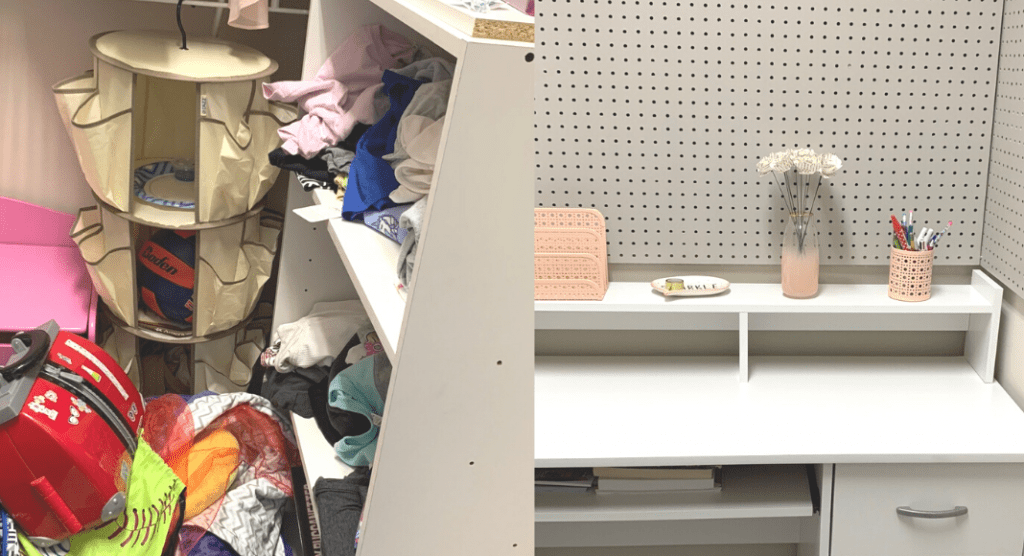If this pandemic has you looking for more space inside your home, you are not alone. Recently I tackled a DIY project to provide my daughter with an updated bedroom.
It began with the idea of refreshing the basic decor in her bedroom with a new color scheme and more “pre-teen vibe” as she requested. In looking for décor inspiration I came across the idea of converting her walk-in closet from the random mess of toys and clothes to a reading nook/homework area.
It should be mentioned that while I am fairly handy, time is not always on my side. The goal of this makeover project was to upgrade the existing space in a very turn-key way. Something we could easily accomplish in a weekend using many items we already had on hand.
I wanted to give her a quiet spot to put her papasan chair and read, store her large book library, do school work, and get away from her little sister.

From Walk-in Closet to Cozy Nook
The first item to get out of the walk-in was the door. Instead of the wood door, she picked out a sheer white curtain panel with sparkles. It fit into the door frame with a small flexible rod. It helps both spaces maintain temperature and adds a little privacy.
Inside the former closet, I removed two rows of wire shelving and their hardware to make room for the small desk. We kept the highest row of wire shelving to place containers for crafts, bags, and other items not used as frequently.
Removing all the shelving was a larger task, so the plan to keep some in place will help if this space is ever converted back into a closet.
Her papasan chair fit into the corner of the space, along with some fluffy pillows on the floor.
This girl has so many books! Repurposing a tall vertical bookshelf from the main room into the nook allowed her to keep her favorites visible and also free up some space for another bookshelf near her bed.
To enhance the storage and help keep the desk surface free, I added two pegboard pieces above the desk. The local hardware store was able to cut to size, making paint and install easy.
DIY Lessons
If you are looking to repurpose a space inside your home, I recommend doing a little research in advance. Start with the end in mind to visualize how the finished product will function as well as how it will look.
Make Room
Identify which space will be the finished space. There is a good chance the space is already in use, so it takes some creativity to find a home for those items.
We ultimately converted two closets in our project. We converted an existing linen closet into a primary closet to allow the walk-in to become the nook. To make the room, we adjusted attic storage and purged quite a few things our girls no longer use.

Stay or Go
Organizing is a big part of the process, and step one is to identify what should stay. There were a few key items we knew needed to stay in her bedroom, such as bookshelves and a desk. This was based on functionality but also because we just didn’t have a need for all new.
Second, I took great pleasure in clearing out items that no longer served any purpose. Closets in our home are giant catch-all spaces. If it’s behind a closed door, I tend to ignore it. This project involved removing the clutter and donating a lot of old clothes, toys, bedding, books, and more.
Give the project a budget to help dictate what can be repurposed and what should be new additions to make the space work best.
For new items consider visiting your local Home Depot, Hobby Lobby, At Home, or Michaels Craft Stores. Online outlets Amazon and Wayfair provided all the pieces I needed at reasonable prices.
Measure Everything
Like the old saying, measure twice to cut once. During the brainstorming process it was important to measure the space. In addition to wall space, it was also important to identify if the elements owned were able to fit inside.
Small spaces can be challenging, so I measured vertically as well as horizontally to find the best use of space. Functionality is important, so I measured several times to ensure a chair could fit at the desk and still have room to move.
This closet includes both a window and a power outlet, so both of those elements were factored into the design plan. I wanted to add lights so the desk fit close to the power source.
Flexible Space
When converting an existing space, it’s a good idea to consider the shelf-life of its use. The space we changed is within our daughter’s bedroom. She is ten now, so it should serve her well throughout her teen years.
The space is neutral and functional but not so drastically renovated that it couldn’t easily be converted back to a closet. Or some of the decor and storage elements can be switched out as her needs change.

The space came together over the course of a few days, and I love how it turned out.
Most importantly, she absolutely loves it. It’s a very mature space for a ten year old and even more functional than expected. It’s become a great spot for her to have as we navigate part-time virtual learning.











